Retail & Public Space
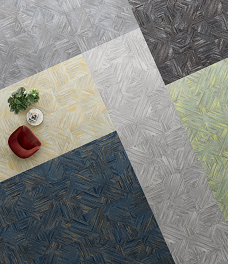
PLAN 01
An all-direction design that also fits spacious rooms.
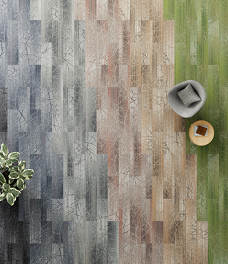
PLAN 02
The ID-1500EP floor comes in six colors. Multi-colored gradation tiles create a space with nuances.
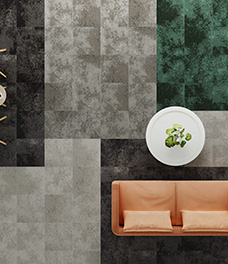
PLAN 03
A natural style, where each color resonates with the others. Bold arrangement makes for a playful space.
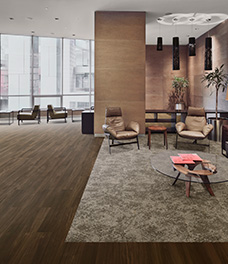
PLAN 04
A perfect pair with wood-flooring-like carpet. Take a moment to relax in the calm sofa corner.
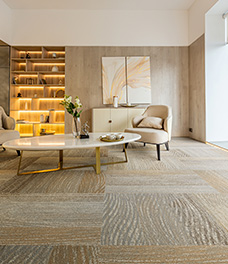
PLAN 05
Match with furniture and interior colors for an elegant, luxurious space.
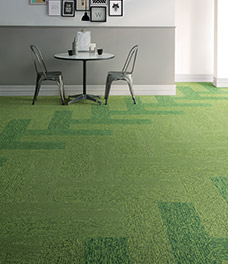
PLAN 06
Herringbone pattern makes you feel a breeze blowing on the prairie.
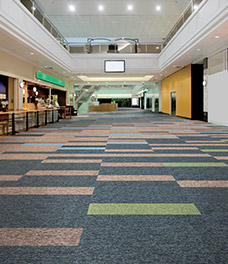
PLAN 07
Gradational pattern puts you as if walking in the sunshine filtering through leaves.
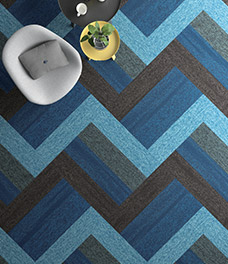
PLAN 08
Dynamic crankshaft look emphasizing bluish color scheme of the sky and sea.
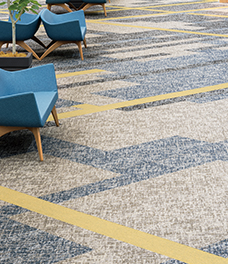
PLAN 09
An oblique application, resembling a starred sky with flash accents of Pigments in yellow color.
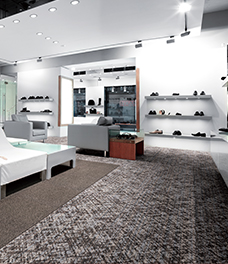
PLAN 10
A combination of elegant browns with a soft and comfortable shoes fitting border of Sand Dunes.
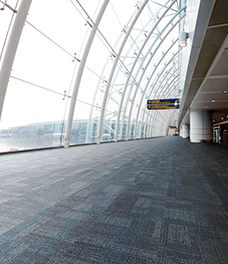
PLAN 11
Elegant and calm navy blue color easily to use in large spaces.
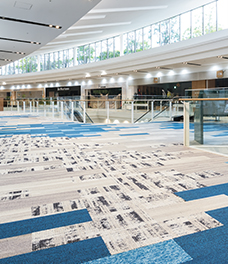
PLAN 12
An accent of Brushed Tweed in a wide space; a playful patterned design.
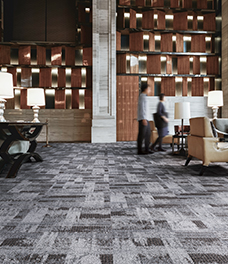
PLAN 13
A bold design that stands out even in wide spaces.
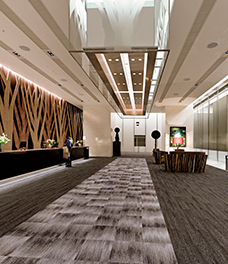
PLAN 14
A design that coordinates with the ceiling lights, giving accent to the ambience.
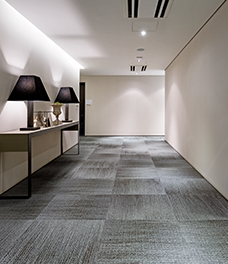
PLAN 15
Four tiles each of the same color in a checkerboard installation, creating an effect of large single pattern.
Hospitality
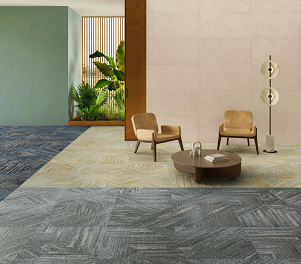
PLAN 01
Two large areas are coordinated after being divided by using two colored floors.
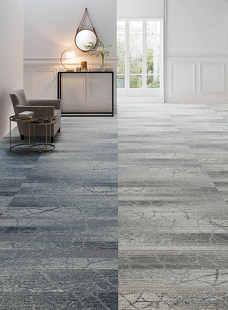
PLAN 02
Simple style with noticeable gradations.
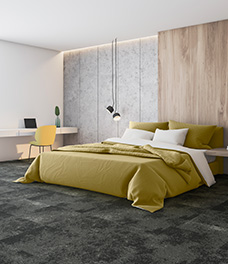
PLAN 03
Dark, solid-color carpet makes a space feel cozy. Added depth accentuates the design.
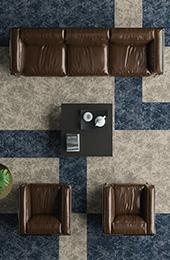
PLAN 04
Blue and beige create a beautiful contrast in this block design pattern with a sense of movement.
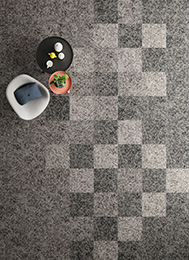
PLAN 05
Three products were used to create this gentle gradient pattern that changes up the space and showcases each product's focal colors.
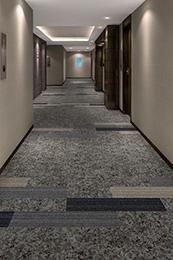
PLAN 06
Adding in rectangular tile carpet gives a chic, modern flair.
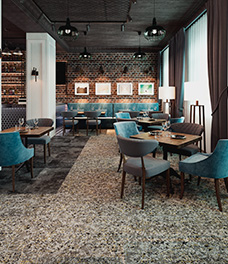
PLAN 07
A coordinated look that suits the interior and atmosphere of a restaurant. The design is stylish and calm.
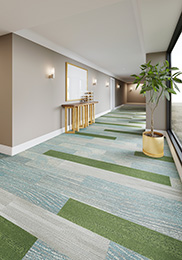
PLAN 08
This design evokes the look of the sea and the wind, perfect for resort hotel corridors. Vibrant green adds even more interest.
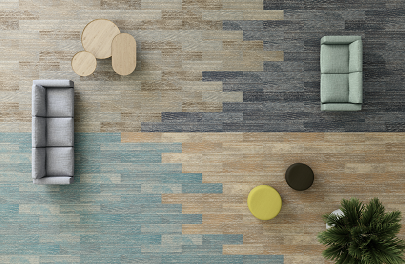
PLAN 09
The color of the iD-4900EP changes within the same product number, and multi-colored gradation tiles look attractive in a relaxed space.
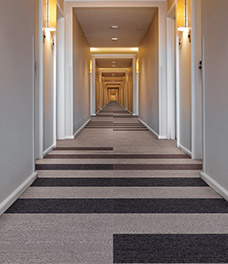
PLAN 10
Monotonous long hallways will be born again in a rhythmic way.
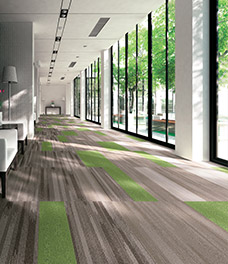
PLAN 11
GLAZE and AQUASTROKE fit in together. Fresh green color is accentuated for sunshiny feel on the floor.
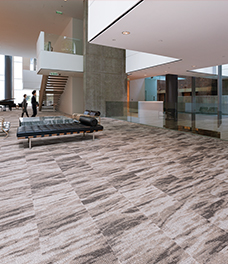
PLAN 12
An organic design that brings depth and a sense of calm movement space in a wide.
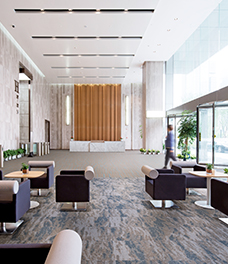
PLAN 13
A fluctuating natural pattern that expresses peace at the office entrance.
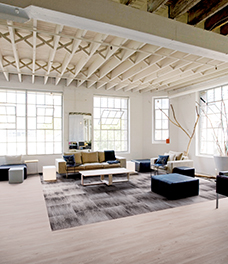
PLAN 14
The modern Meditation in a rug-like installation with wood patterned LVTs to define a reluxing area.
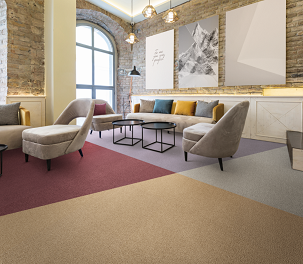
PLAN 15
A combination to enjoy the resonance of colors. The cut pile carpet, which also has sound absorption, is ideal for hotel spaces.
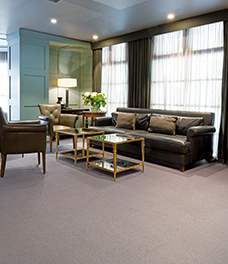
PLAN 16
Luxurious carpet tiles in an "omotenashi" atmosphere in a reception room.
Corporate Office & Workplace
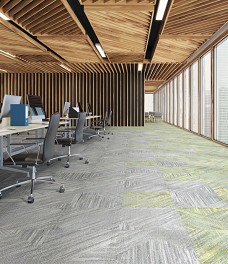
PLAN 01
A combination of bright colors and the application of multiple gradations make offices look more spacious.
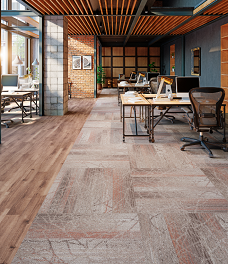
PLAN 02
A combination with a wooden floor that has a vintage feel perfect for your special work area.
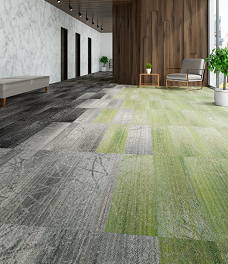
PLAN 03
Gentle zoning along the flow of the floor.
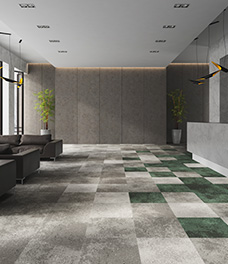
PLAN 04
For a calm lobby, place this gray stone-grain pattern randomly, and add green to the reception area for a splash of color.
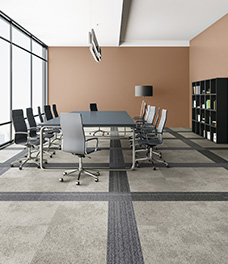
PLAN 05
Brighten up meeting rooms with greige. Intersecting lines in a two-color scheme change up the space.
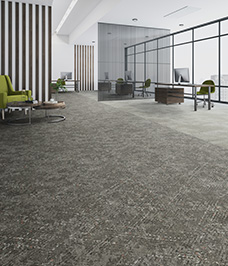
PLAN 06
Create harmony with products that suit even linear interiors. Add complexity to the space through zoning that fits each area's purpose.
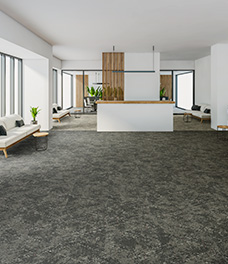
PLAN 07
Movement lines that randomly fade in and out add a flair to simple zoning. The dark flooring makes for a stylish space.
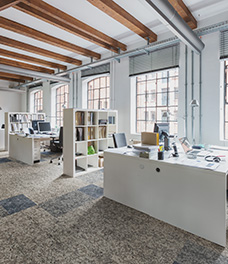
PLAN 08
Lay blue tile carpet in random spots to create a rhythmic space.
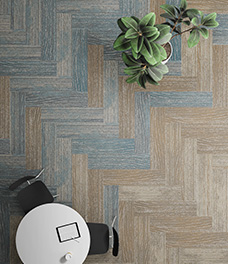
PLAN 09
A herringbone pattern inspired by waves hitting the shore.
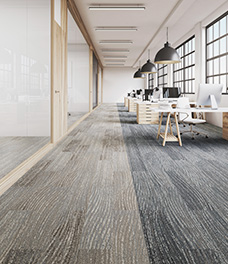
PLAN 10
Zoning separates office areas from walkways to create a clean office space that's not too rigid.
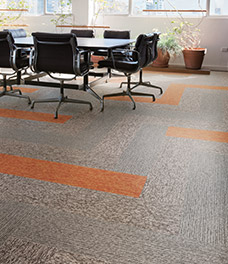
PLAN 11
Make your meeting room spirited up to lift up all attendees.
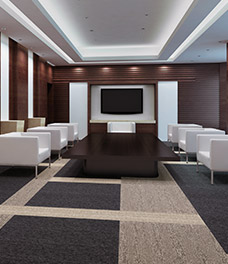
PLAN 12
Asymmetric placements make the ambience distinctive.
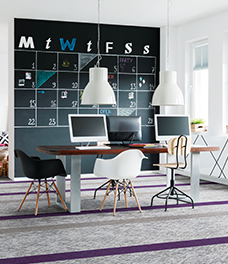
PLAN 13
A perfect arrangement of Artwinkle with various colors points thanks to its textured tufting.
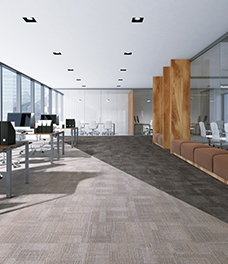
PLAN 14
An oblique bold color variation to create a modern and sharp ambience.
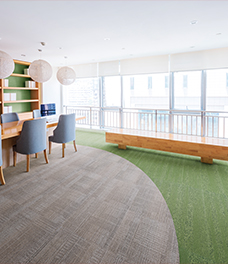
PLAN 15
A curvy floor design with an additional textured depth of Saudade that harmonises with the interior lighting.
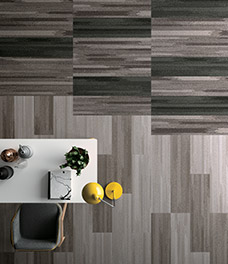
PLAN 16
Dynamic length-and -breath combination helps to zone one space.
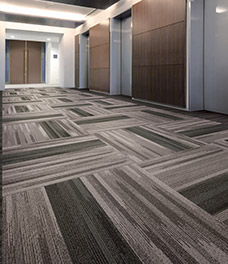
PLAN 17
Vertical and horizontal placements give a dynamic sense.
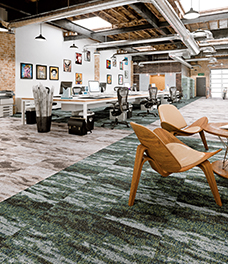
PLAN 18
A bold separation in a modern office that brings different sensations for each different area.
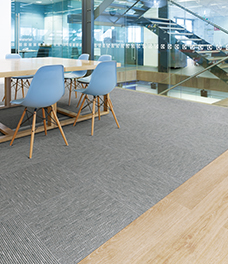
PLAN 19
A combination of Leaf and wood patterned LVT for an easy to maintain office with a natural atmosphere.
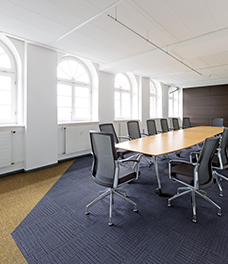
PLAN 20
A modern atmosphere constructed with a separated application of carpet tiles and 2tec2.
